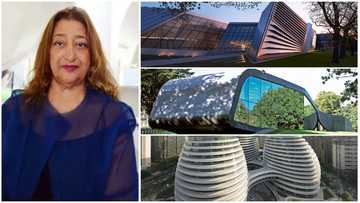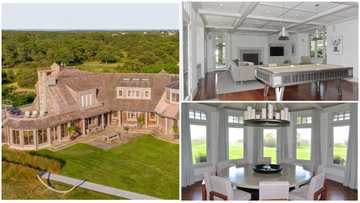Beautiful Design Of Exhibition Gallery On Nubuke Foundation Campus In Accra
- The Nubuke Foundation, which is a Ghanaian art and cultural hub, has added a new concrete building that hangs above the property's grounds
- The facility in East Legon is home to a diverse range of programs for both local and international audiences
- It was designed by two architects called Baerbel Mueller and Juergen Strohmayer, who also worked on a design for a bamboo shelter in Apam
New feature: Check out news exactly for YOU ➡️ find “Recommended for you” block and enjoy!
The Nubuke Foundation in East Legon is a local art and cultural hub in East Legon. Existing buildings on the campus have been renovated, moved, or modified to serve Nubuke's purposes. In the main building, a creative co-working space in a spacious setting has been created, which previously held all services in one structure, including offices, stores, exhibition spaces, and storage.

Source: UGC
According to Baerbel and Juergen, creating green areas and a feeling of openness were important factors in their design development. For example, large crowds for concerts or other events may congregate beneath the new art gallery, but on calmer days, kids might go on to the platform to read books from the palm-tree-shaded library.
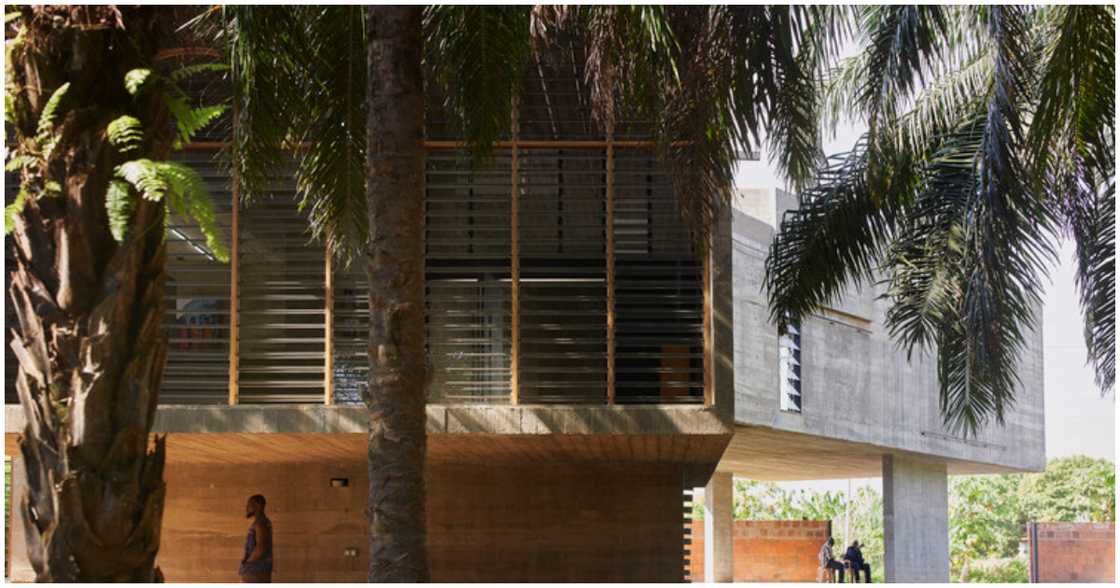
Source: UGC
PAY ATTENTION: Enjoy reading our stories? Join YEN.com.gh's Telegram channel for more!
The design reorients Nubuke by adding a new building that enhances rather than detracts from the advantages of outdoor green spaces and frames distinctive landscape elements, such as the Indian almond tree in the centre and a nearby palm grove has been incorporated into the garden.
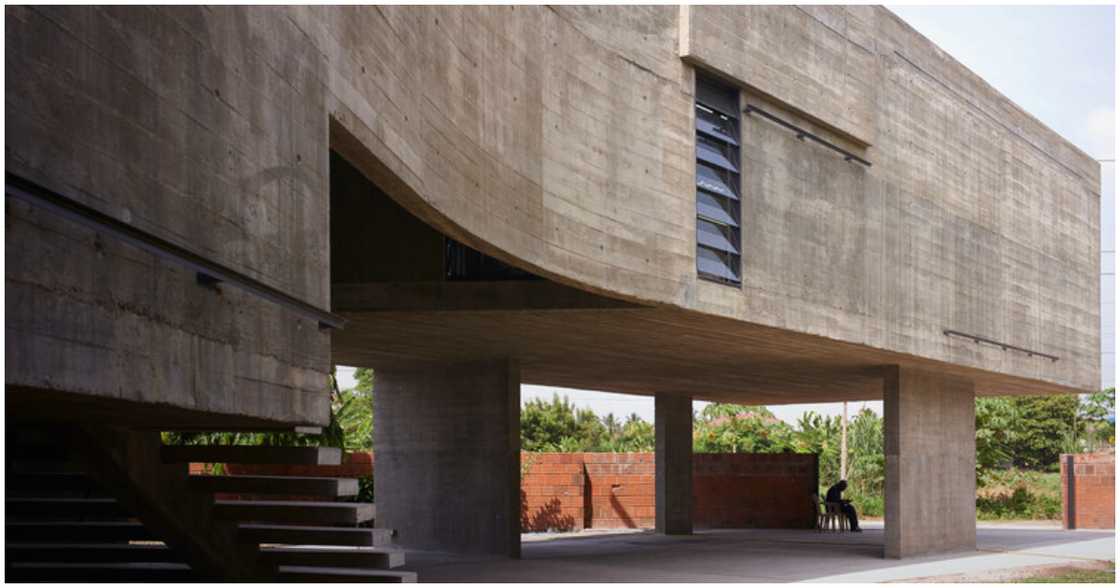
Source: UGC
The venue's new gallery is housed inside the iconic new structure and features high ceilings, no columns, and exposed concrete walls. An integrated overhead rail system was also built, which may be used to hang artwork, panels, and curtains.
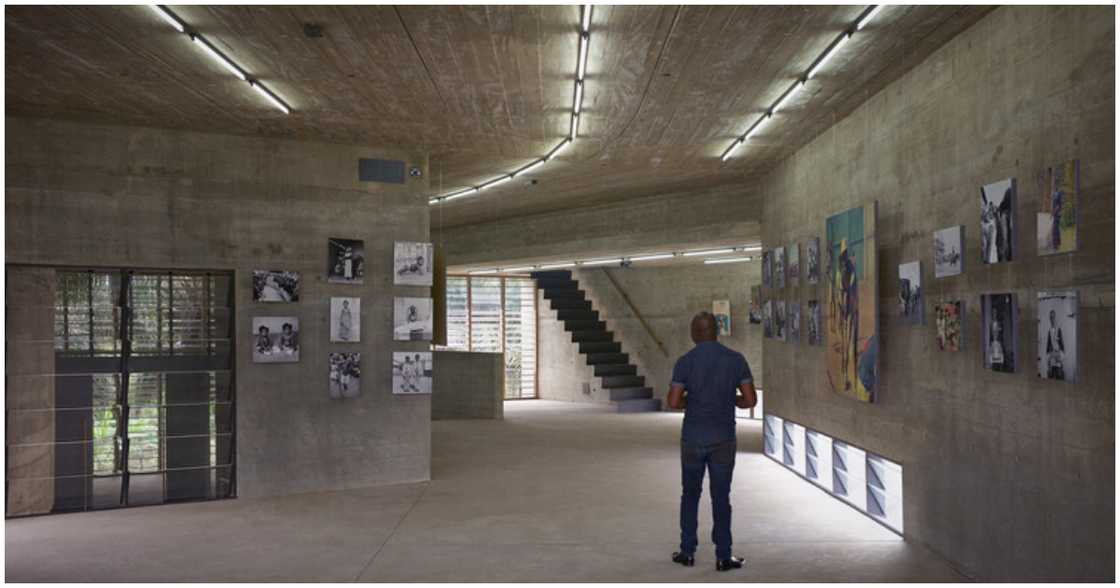
Source: UGC
In another place on the campus, a community lounge enables guests to collaborate with others in an artistic setting.
Two European Architecture Students Design and Build Mud Cafeteria at a Vocational School in Northern Ghana
In an earlier story, YEN.com.gh wrote about how two European architects designed and built a mud cafeteria at a vocational school in Ghana. In a rural Ghanaian community called Sang, two European architecture students, Anna Schweiger and Jaap Willemsen, planned and constructed a mud café.
The facility, which cost around $20,000 and took 12 weeks to erect, provided a place for kids to dine.
New feature: Check out news exactly for YOU ➡️ find "Recommended for you" block and enjoy!
Source: YEN.com.gh

