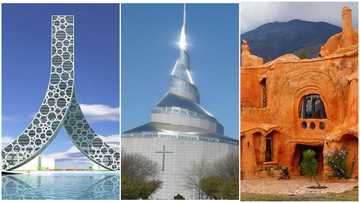Two European Architecture Students Design and Build Mud Cafeteria at a Vocational School in Northern Ghana
- Two European architecture students called Anna Schweiger, and Jaap Willemsen, have designed and built a cafeteria in a remote village in Ghana called Sang
- The cafeteria was built together with locals using mud as part of a vocational school for the community
- The building, which had a budget of about $20,000, was completed in 12 weeks and provided a space for students to eat
New feature: Check out news exactly for YOU ➡️ find “Recommended for you” block and enjoy!
Two students of the Vienna University of Technology, Anna Schweiger and Jaap Willemsen, built a mud cafeteria for a vocational school called Sang in Ghana's Northern Region. The cafeteria was built in 2017 with a budget of about $20,000 and was completed in 12 weeks.
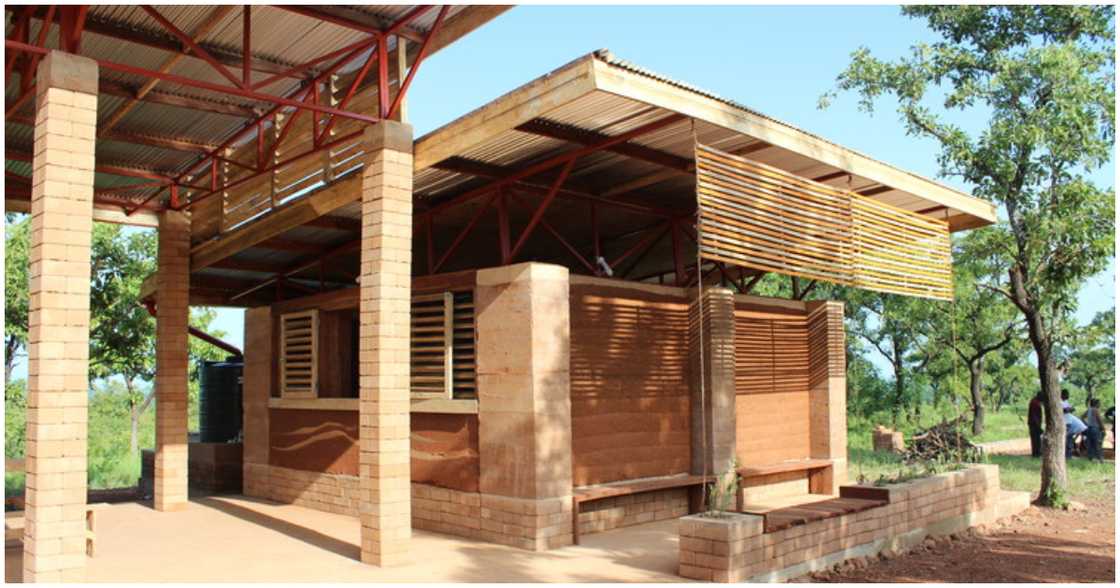
Source: UGC
The architects explained that they needed to construct the cafeteria since it serves as a hub for social events and a place to eat. They added that it was a location where students may unwind and interact in a welcoming indoor environment. The neighbourhood could also utilize the structure for minor gatherings if necessary.
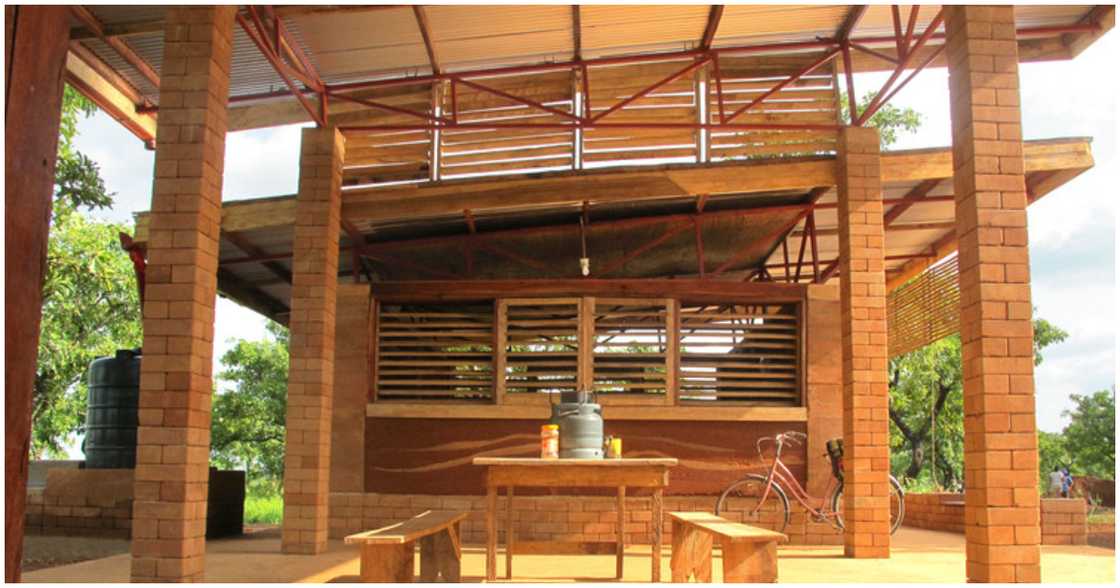
Source: UGC
PAY ATTENTION: Enjoy reading our stories? Join YEN.com.gh's Telegram channel for more!
The structure of the design is built on a repeatable modular system. The modules serve as separate supporting components that enable the building to be extended over time.
The architects made an effort to limit cement usage by reserving it for load-bearing or weather-exposed areas while utilizing only locally available sustainable materials. The building must be kept cool due to the region's consistently high temperatures.
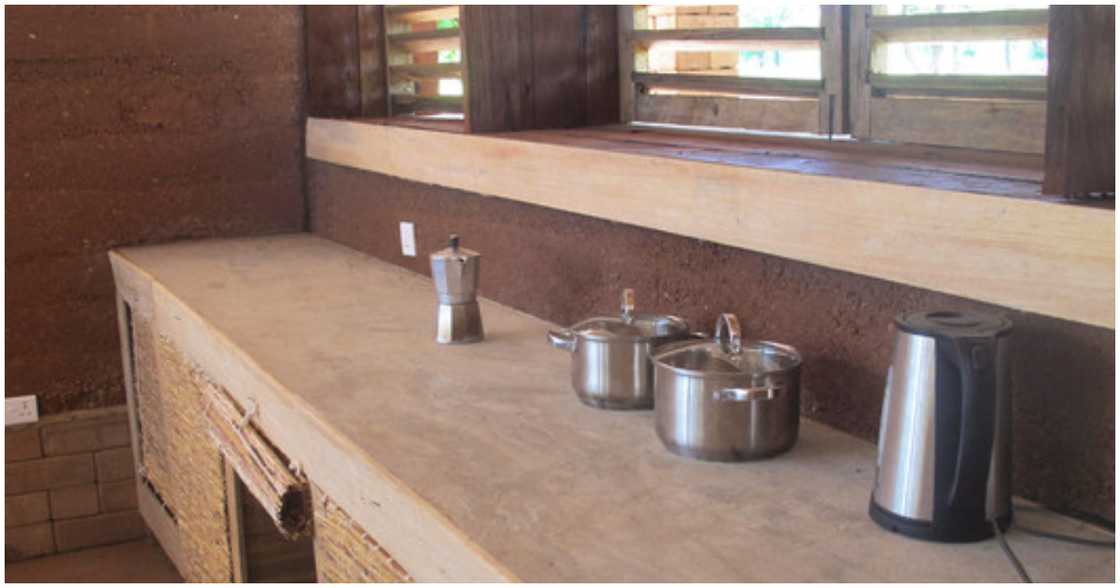
Source: UGC
Anna Schweiger and Jaap Willemsen designed the structure using the two-layer principle to produce a cosy inside environment. The inside of the building is shielded from rain and harsh sunshine by the sheltered outside space surrounding it.
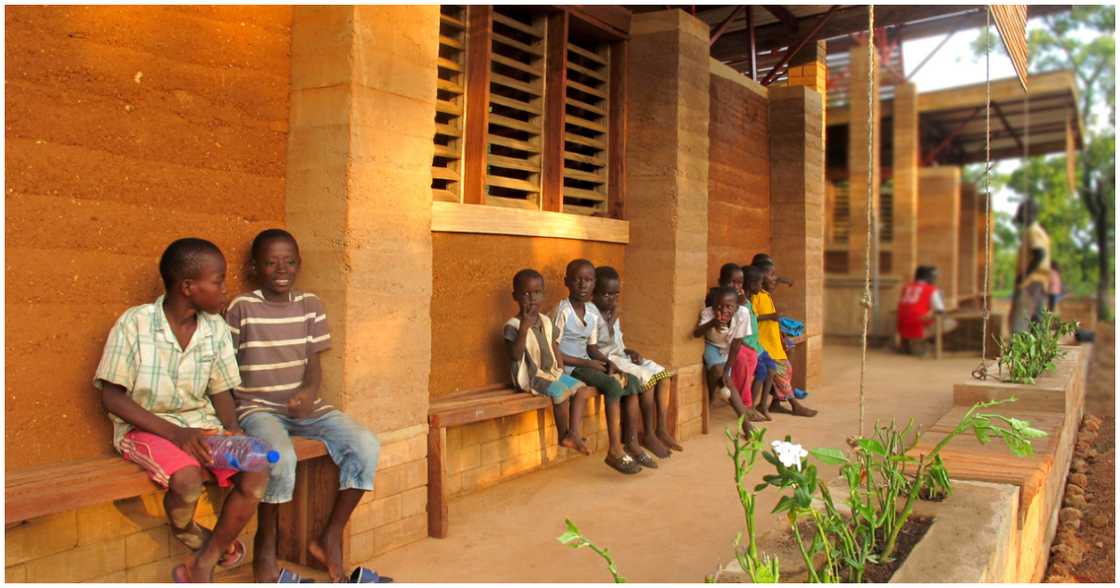
Source: UGC
The 45 cm thick rammed earth outside walls serves as a heat buffer, regulating the indoor temperature during the day.
The structure is divided into three separate parts. For the time being, a classroom will be used in the largest portion. The centre, a semi-outdoor space, is connected to a counter in the smaller room with a service hatch.

Read also
Famous buildings around the world like the Great Wall of China and others that were built with mud
30 Foreigners Come Together to Build Library Using Mud and Wood in a Remote Ghanaian Village Called Abetinim
In a related story, YEN.com.gh wrote about how a group of thirty foreign volunteers and twelve locals came together to create a community library for the town of Abetinim. The library was designed by two French architects who won international awards for their simple yet profound architectural design.
New feature: Check out news exactly for YOU ➡️ find "Recommended for you" block and enjoy!
Source: YEN.com.gh

