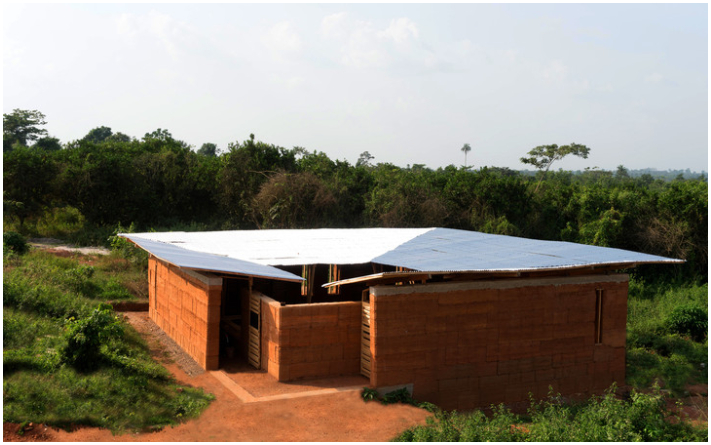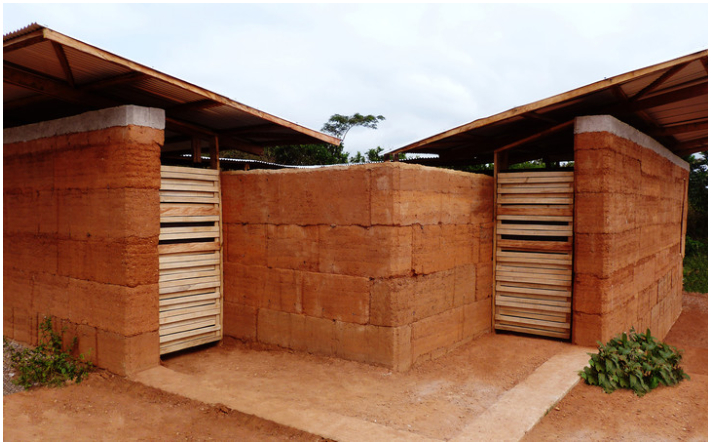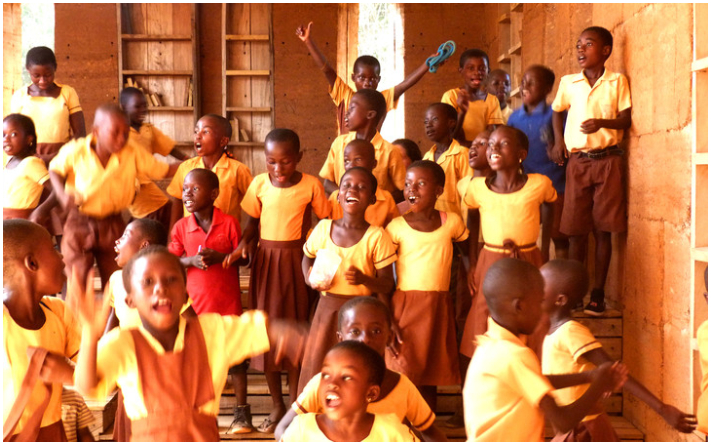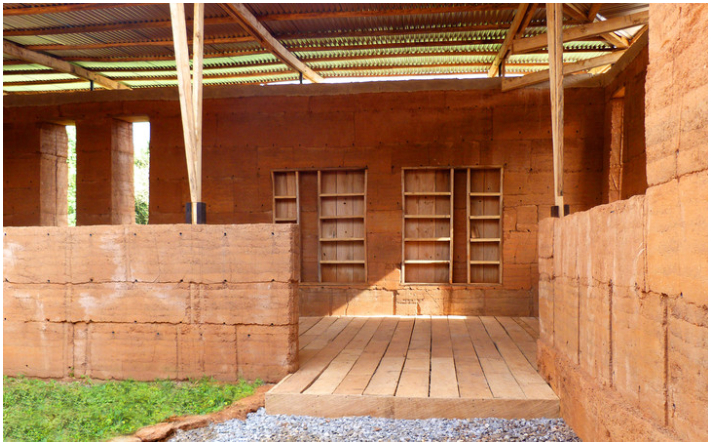30 Foreigners Come Together to Build Library Using Mud and Wood in a Remote Ghanaian Village Called Abetinim
- A team of thirty international volunteers and twelve locals have come together to build a local library for the village of Abetinim
- The library was designed by two French architects who won international awards for their simple yet profound architectural design
- The library was made out of local materials like mud and wood on a budget of about $9,000, which was completed in four months
New feature: Check out news exactly for YOU ➡️ find “Recommended for you” block and enjoy!
In 2017, a new library was constructed for a school at the entrance of the Abetenim village in the Ashanti Region. The library was constructed using local elements, including wood and earth. It was designed by French architects Maude Cannat and Rachel Méau, who emerged as first-place winners of the 2016 Earth Architecture Competition. for their design.

Source: UGC
The library was built on a budget of about $9,000 raised through fundraising, which shows the ingenuity and creativity of the builders. The library employed environmentally friendly architecture, water-efficient construction, and frequently recycled local materials with no electricity on site.

Source: UGC
PAY ATTENTION: Click “See First” under the “Following” tab to see YEN.com.gh News on your News Feed!
The library is shielded outside by thick, rammed earth walls punctured by tall, narrow windows insulating the building. Two rooms are linked; the first one, the level with the entrance, is perfect for research and study. The second one encourages the visitor to sit in a hollow area created by terraced stairs for a reading session.

Source: UGC
To save resources, everything was meticulously planned. As a result, the wood from the flooring was reused, the dirt removed for the foundation was compacted with metal panels, and salvage materials were employed to make the library's doors and other parts.

Source: UGC
The architects in charge of the construction gathered a team of thirty international volunteers and a dozen local workers to work together for four months. The library’s construction was the first workshop led in the village to support the school.
Two Italian Architects Designed and Built 'Inside Out' School in Remote Village in Ghana
In a related article, YEN.com.gh wrote about how two architects designed an 'inside out' school in Ghana. In the small Ghanaian community of Yeboahkrom, two Italian architects named Andrea Tabocchini and Francesca Vittorini designed and constructed an "inside-out" school.
When strong winds destroyed the only school in the village of Yeboahkrom, a design for the inside-out school was created.
New feature: Check out news exactly for YOU ➡️ find "Recommended for you" block and enjoy!
Source: YEN.com.gh


